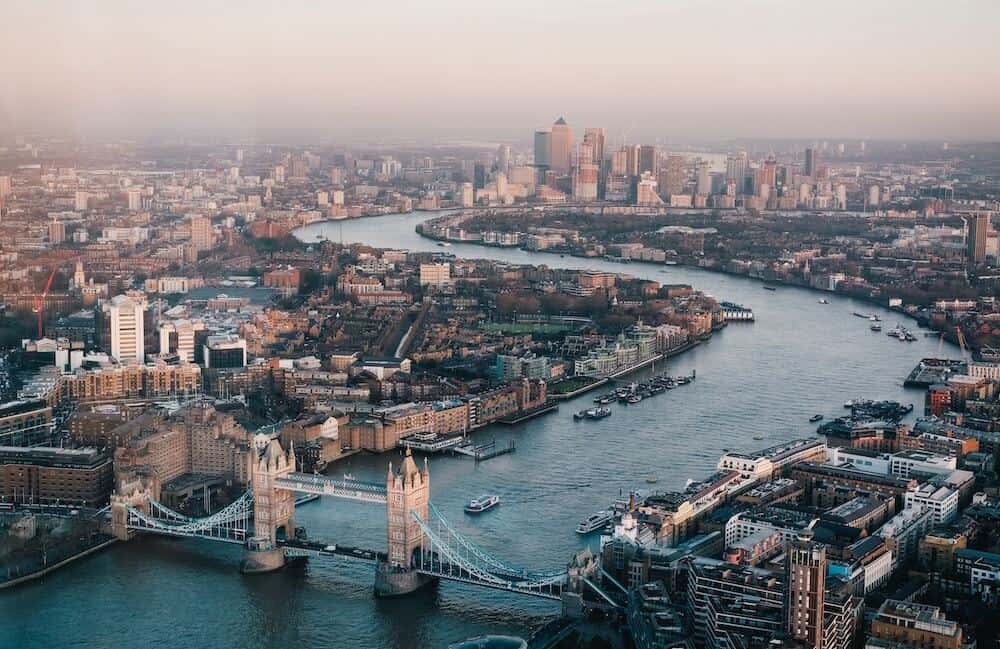St Andrews Dock Conservation Area
ICONIC DOCKSIDE BUILDINGS RE-IMAGINED
St Andrews Dock is a place in Hull that pays tribute to town's fishing, port and waterfront heritage. It comprises a Grade II listed Pump House & Hydraulic Tower, two subservient structures known as The Insurance & Boston Buildings and a Locally Listed structure known as The Lord Line building.
Hull’s waterside was once the beating lifeblood of the city, serving as veins in a once-thriving industrial area. At the moment the area is derelict.
Our proposal was to respectfully restore the buildings with an attempt to create visuals of a waterside residential community that captures the creative/artistic vibe of the city, whilst being true to the spirit of St Andrew’s Dock Conservation Area.
Iconic Dockside Buildings Re-imagined
Every effort has been made to utilise the existing Locally Listed Lord Line structure, however, due to the condition of the building this now prevented its reuse.
In light of this, it was imperative to capture the original character of the building breaking it down into its elemental parts while maintaining a similar architectural language.
The ambition was not to copy what was there but to simply create a modern interpretation, harmonising between the past and the present while ensuring the legacy of the site well into its future. We have achieved this by retaining the mass and dominance of the building, emphasising elements of importance using subtly stepped recess’ or simple changes in material rhythm.
Various subtle references to the original strengthen the proposal once again bringing the building to life, creating an aspirational living environment, more fit for purpose, focusing on wellbeing principles such as maximised natural light and facilitating the spectacular view across the Humber Estuary.



Architectural Recording
Prior to the design work, Fresh Design International was first commissioned to perform an Architectural Recording of the locally listed Lord Line structure. This involved a programme for architectural observation, investigation and recording in view of the architectural and historical significance of the building. To this end, a level 3 Historic building survey was undertaken with the use of a digital scanning device creating a digital record of the building in its original state. This was then placed into architectural software to produce and 3-dimensional model of the building which could be interrogated, manipulated and used for the development of potential schemes.
“The level of detail is superb, and the presentation is excellent. It sets a high benchmark for others to follow” – Principal Conservation Officer.
Find out more
Contact us to find out more about our 3D scanning and St Andrews Dock Conservation Area work.



